
Exterior Impression 01
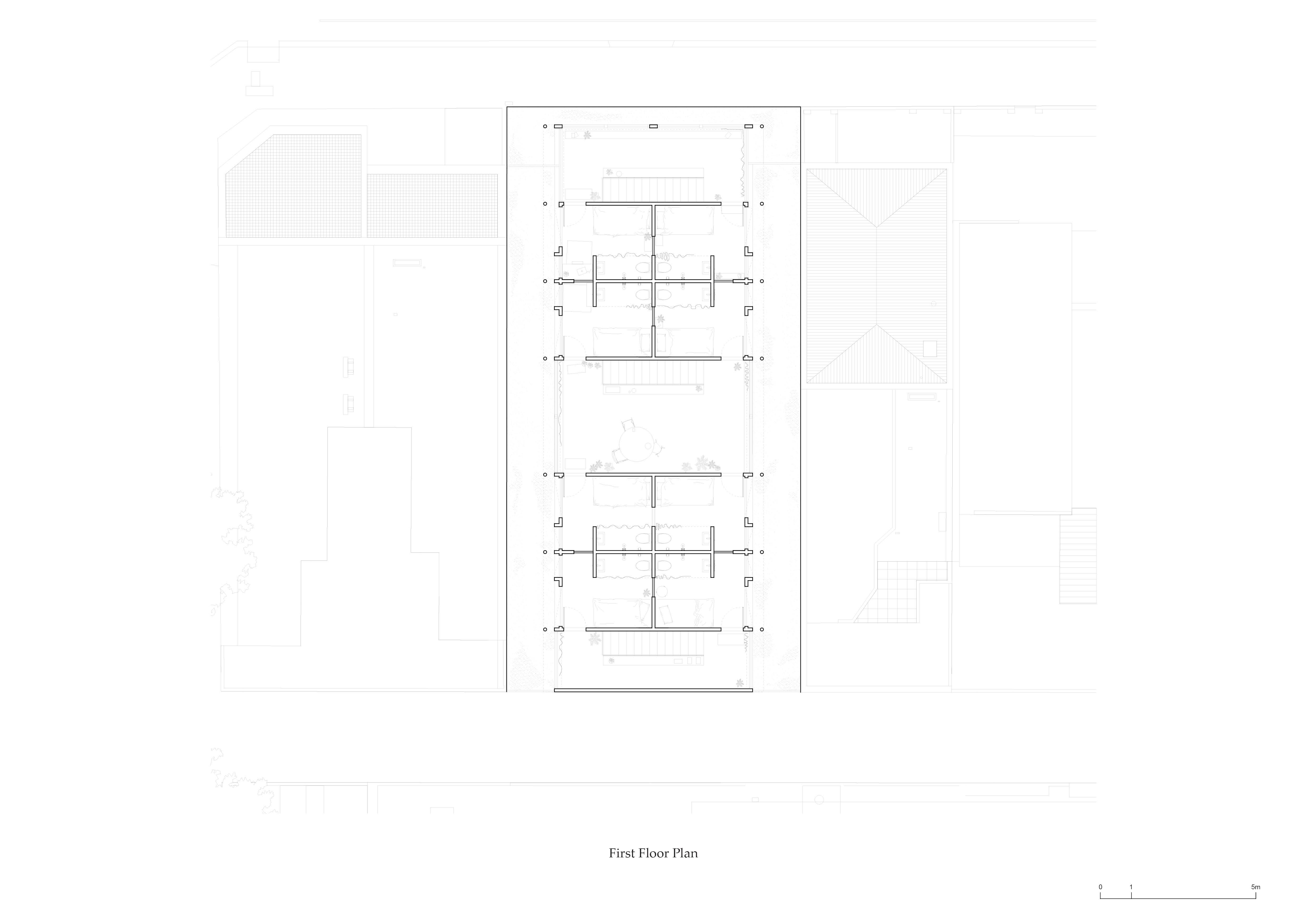
First Floor Plan
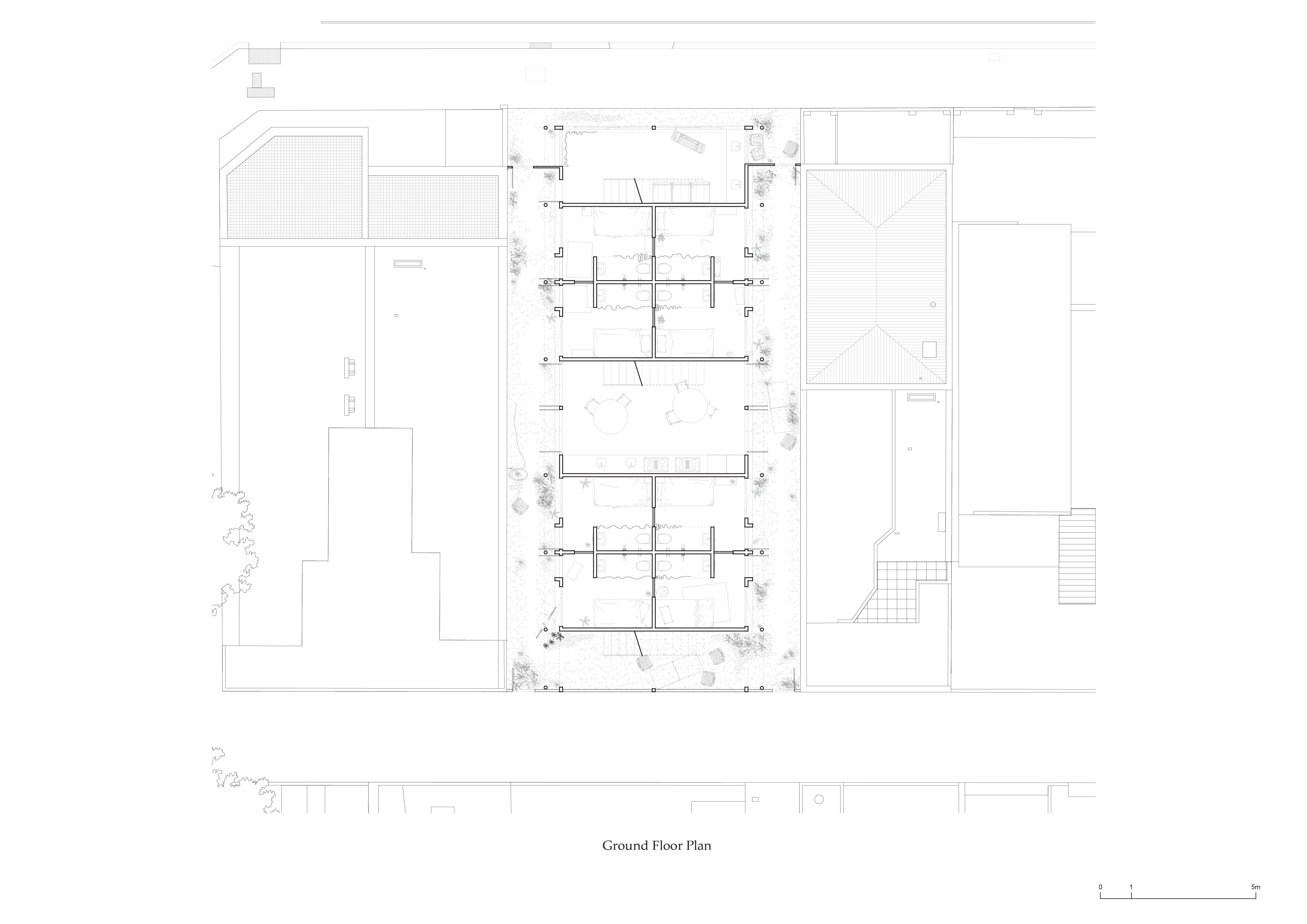
Ground Floor Plan

Exterior Impression 02
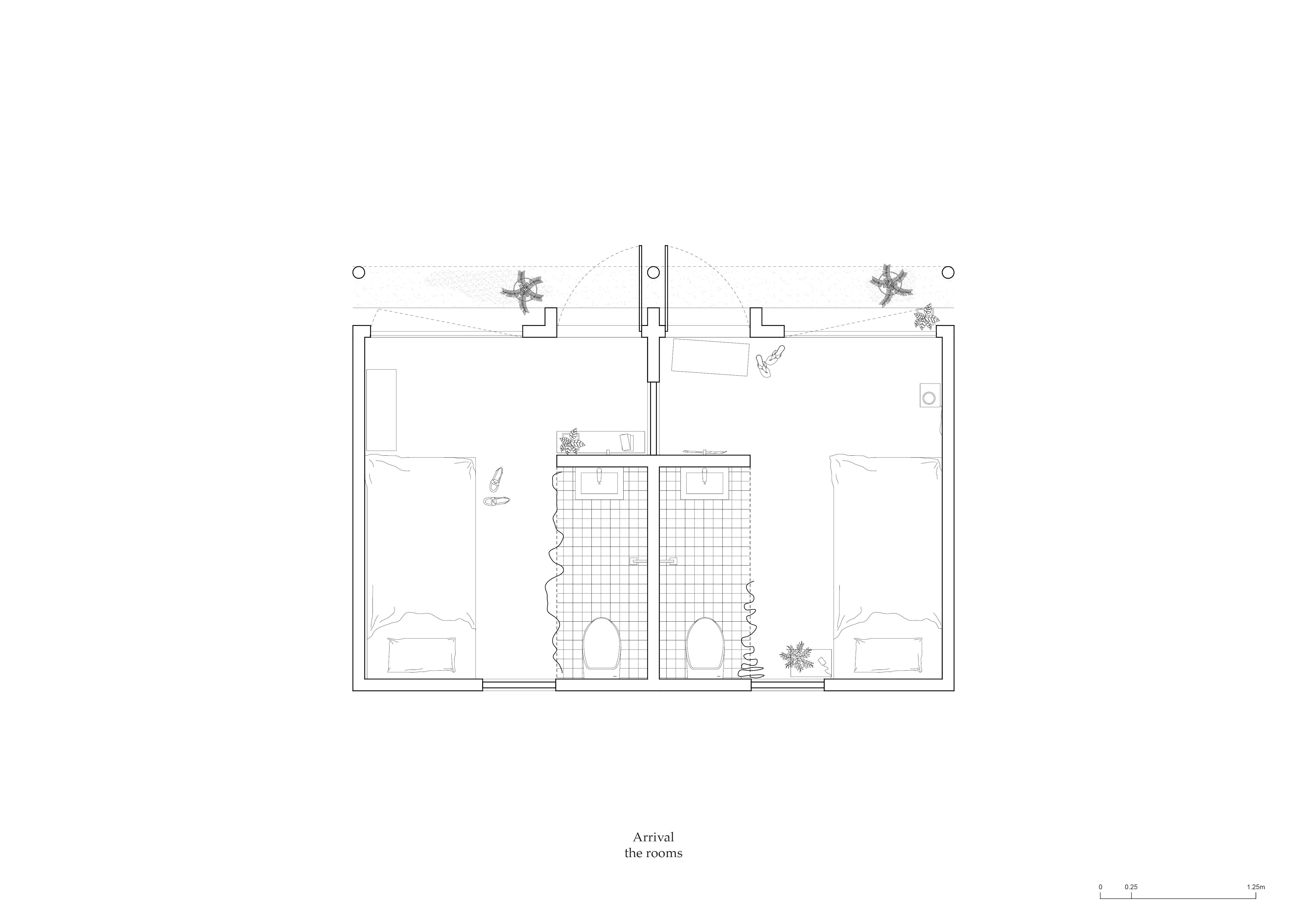
Plan - Room Arrangement

Interior Impression - Open Single Room

Interior Impression - Closed Single Room

Interior Impression - Closed Single Room (Variety)
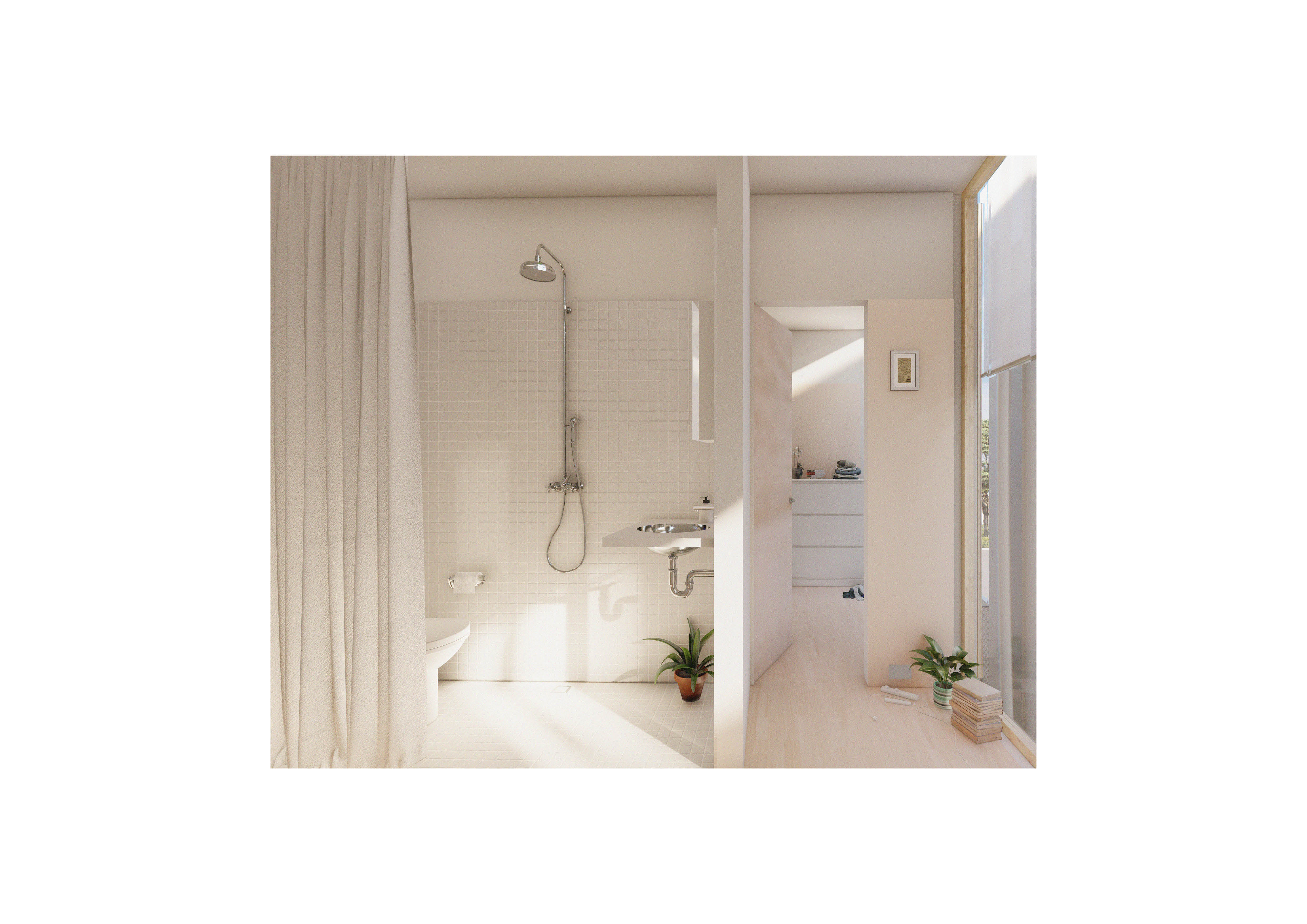
Interior Impression - Double Room
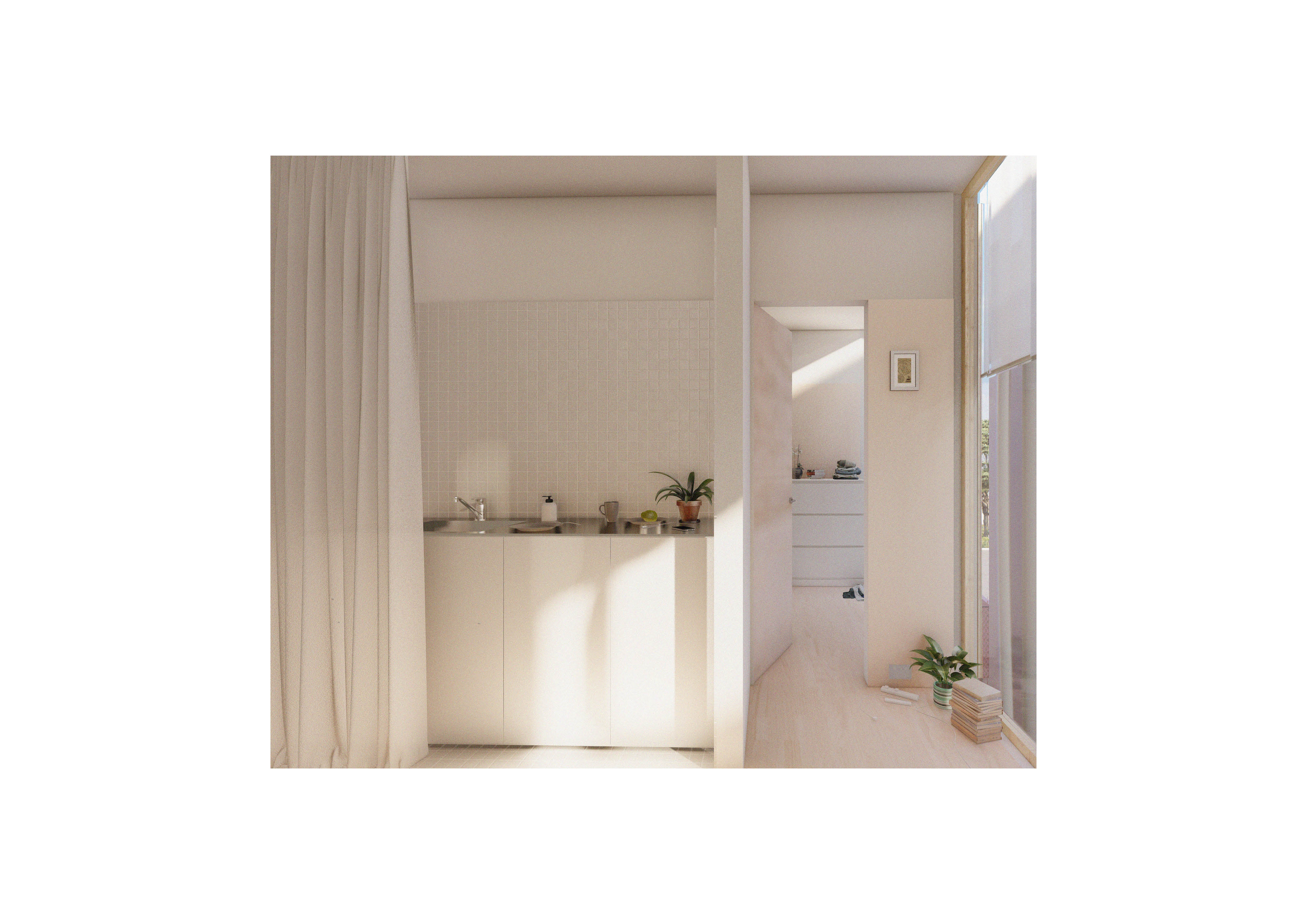
Interior Impression - Double Room (Kitchen Variant)
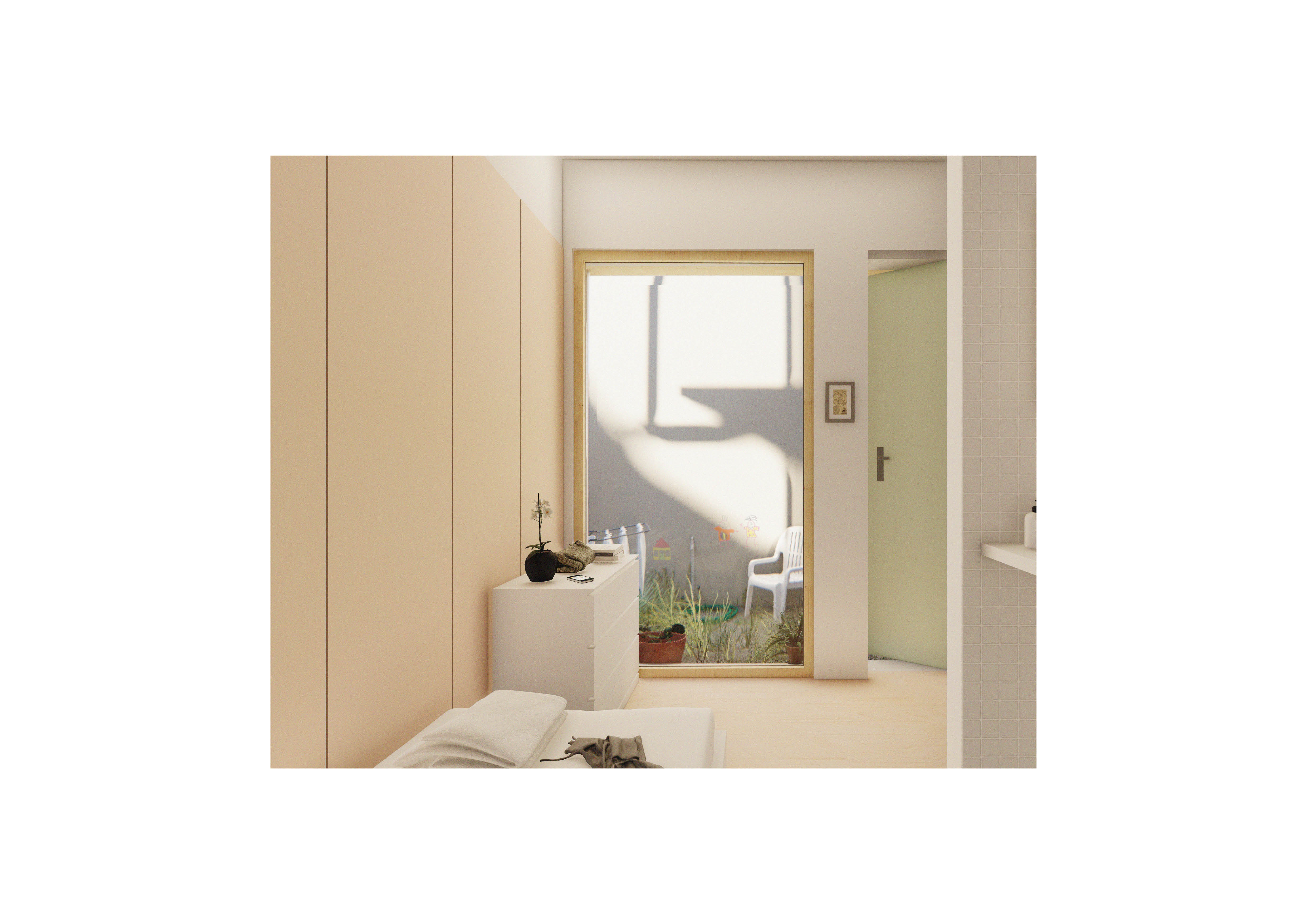
Interior Impression - View to External Courtyard
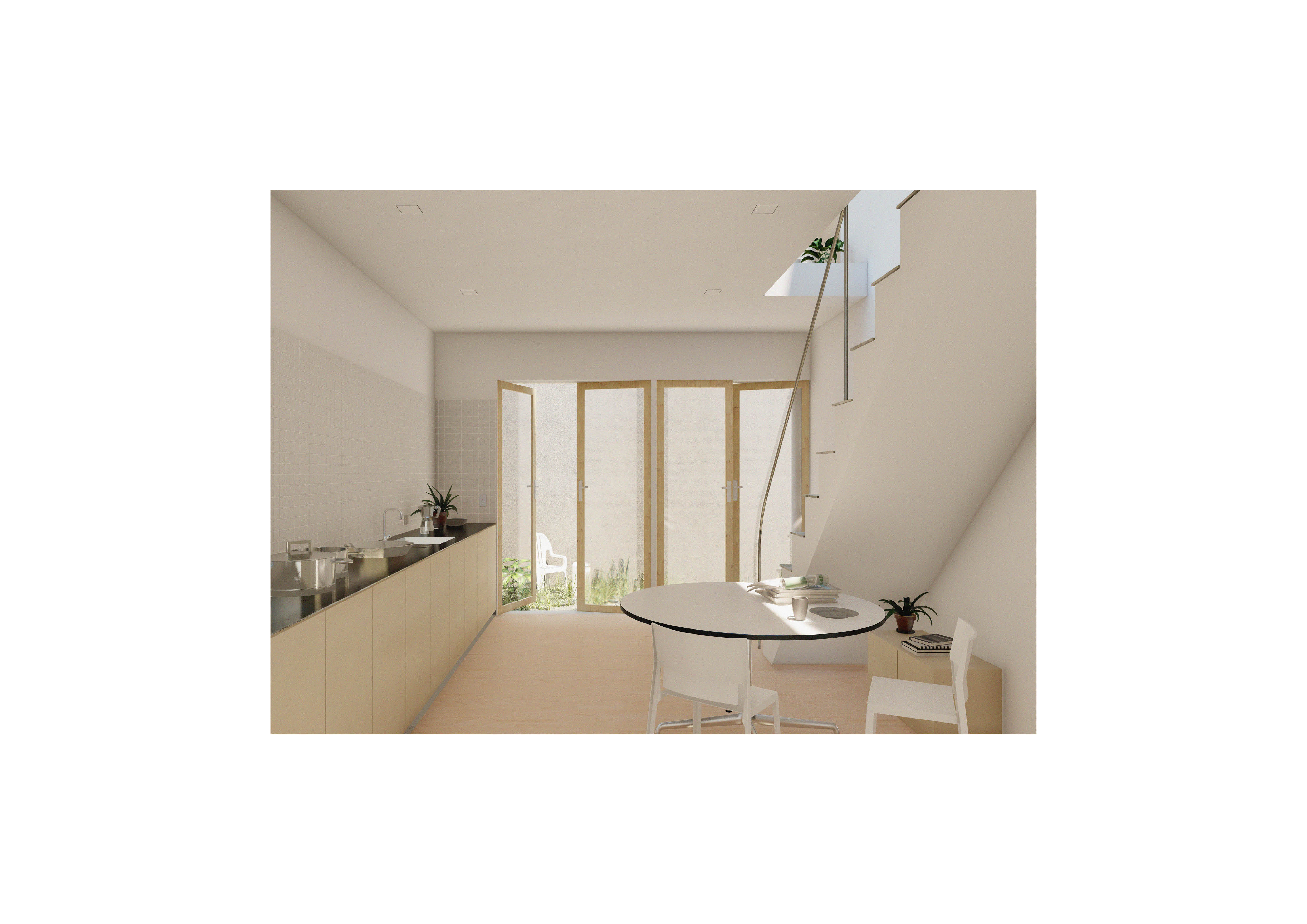
Interior Impression - Shared Kitchen

Interior Impression - First Floor Common Space
Addressing the criticism of rooming houses, what strategies can be undertaken in an urban situation with strong history, culture and diversity to improve their living quality and flexibility?
Project Overview
Rooming houses have often been associated with poverty and neglect, a place of last resort for those who cannot afford the standard rent or access to social housing situations. These residents often ‘vulnerable, socially excluded and economically disadvantaged’.
The historically homeless, single male demographic of rooming houses is shifting to a wider more socially excluded group. Many single woman, and single women with children are currently being misplaced from their homes, families and social lives. Becoming unable to obtain rental property within close proximity to workplaces or urban situations, eventually falling upon rooming houses as an option. However, the current buildings and neighborhoods provide little legal requirements to the needs of this new diversity.
(Open) Thesis Studio
Architect: Chris van Corler
Tutor: Rory Hyde
Year: 2021
Location: Melbourne, Australia
Status: Proposal