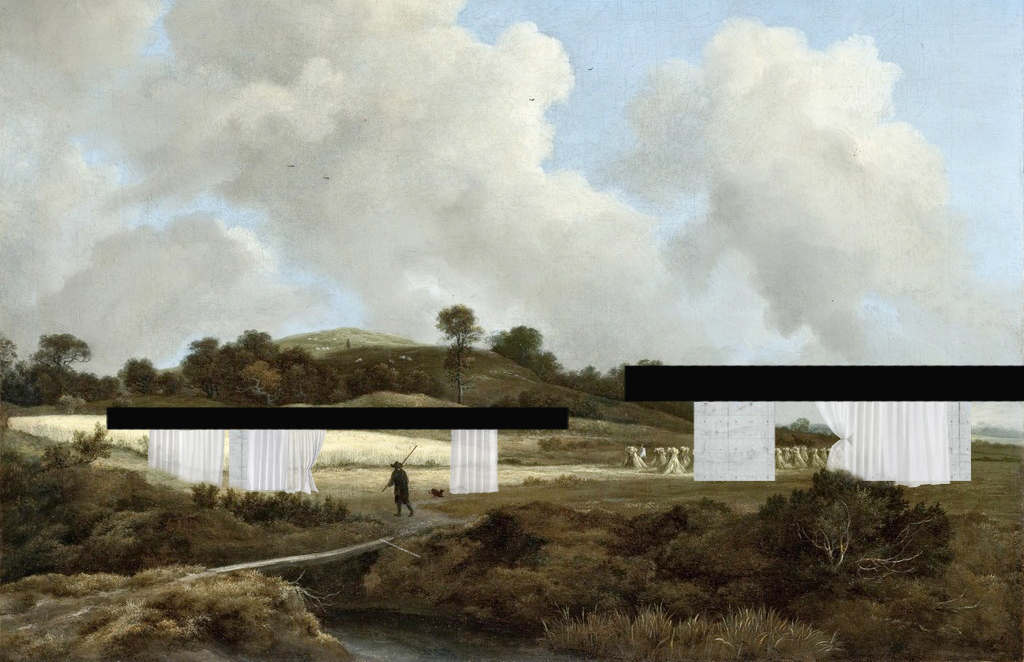
Public Exhibit

Exterior Impression
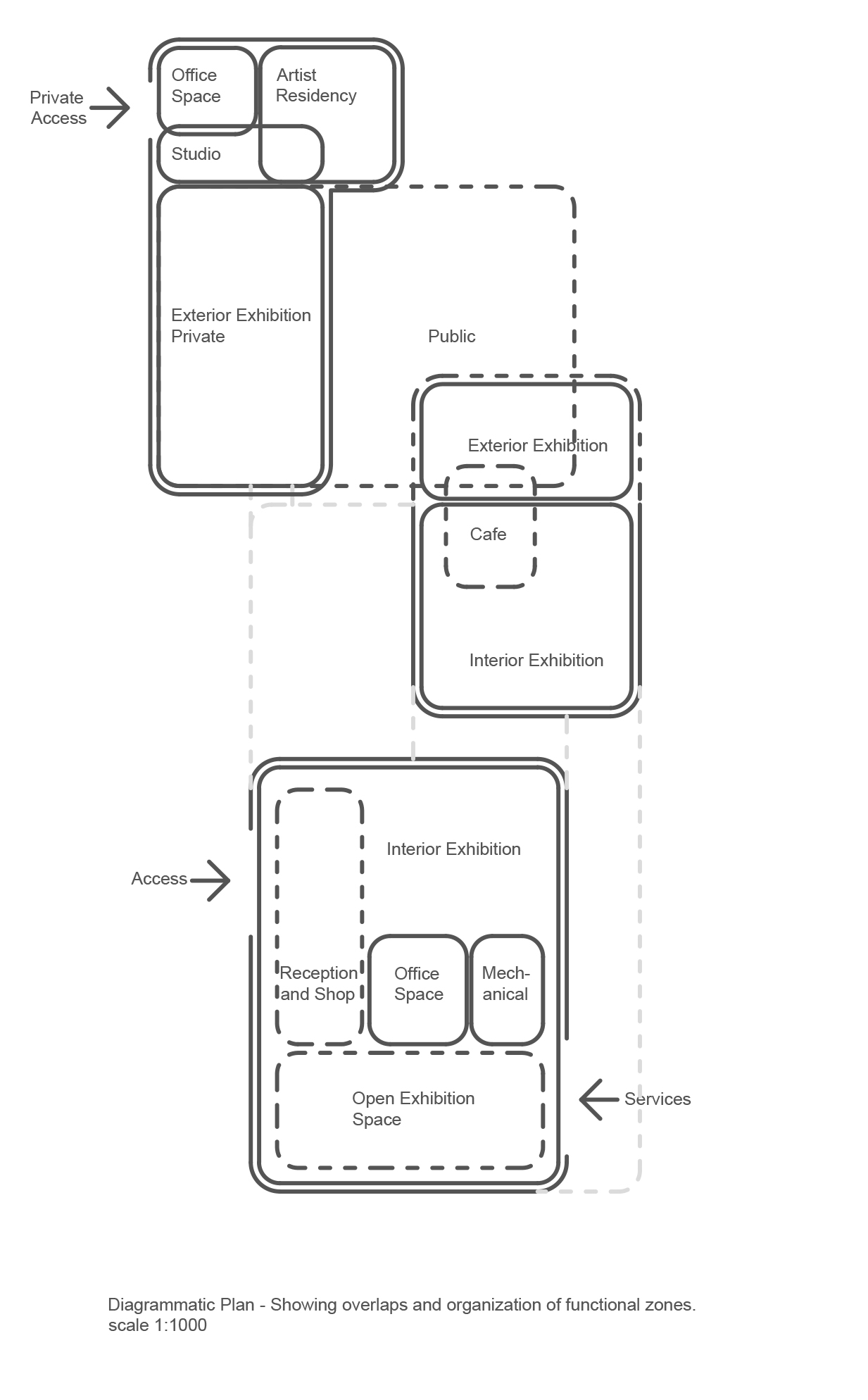
Diagramatic Plan

Exterior Perspective
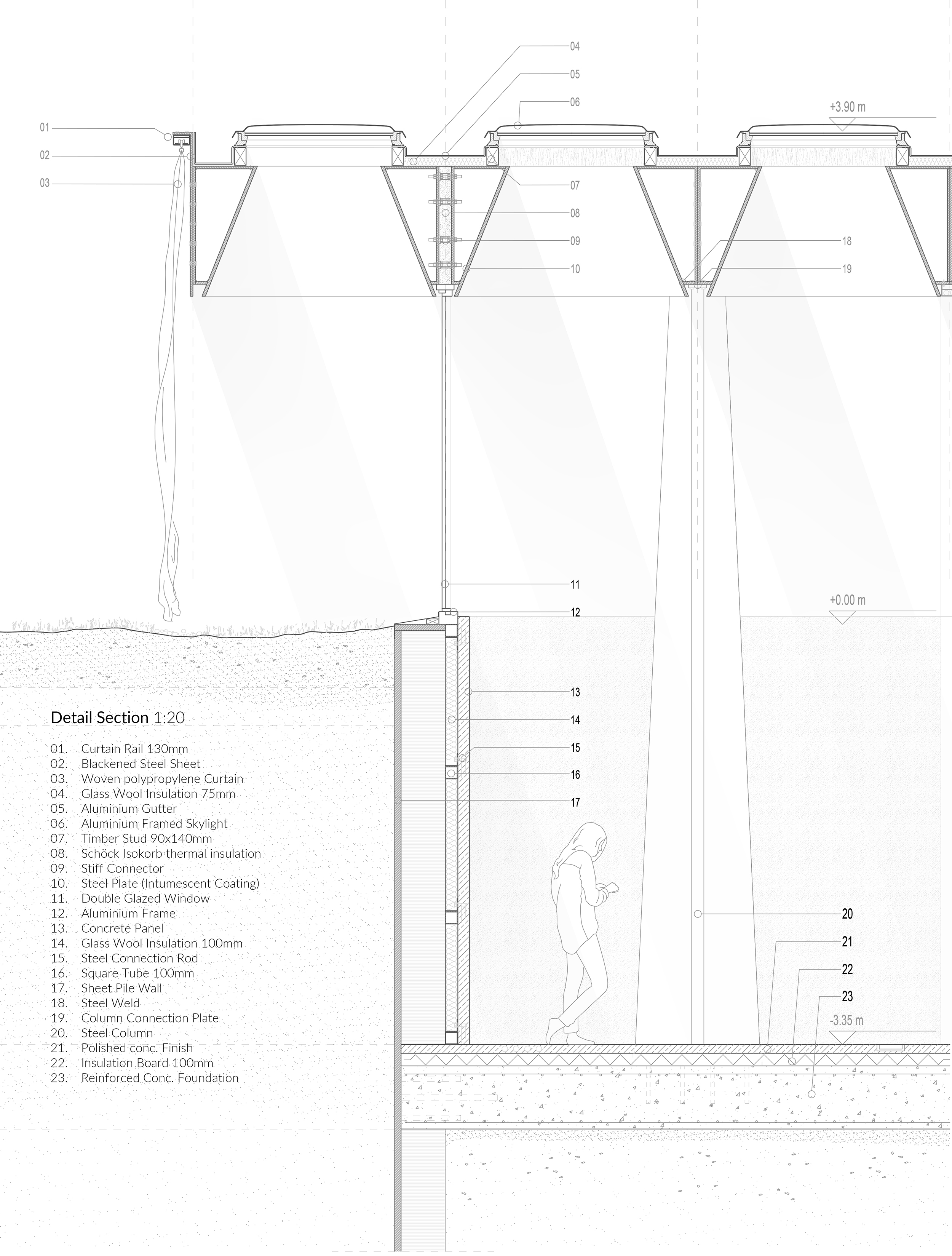
Section Detail
1:20
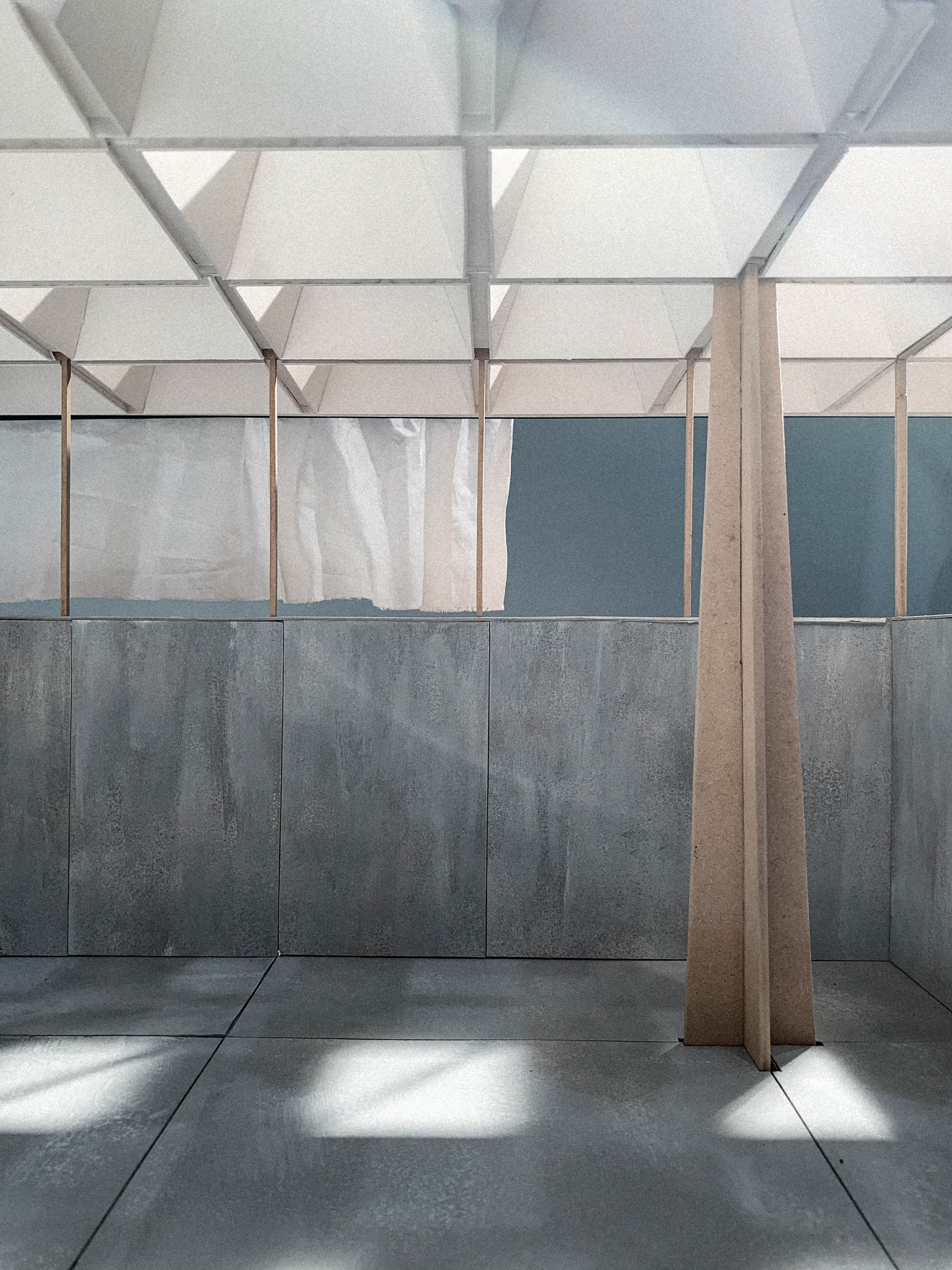
Physcial Model
1:20
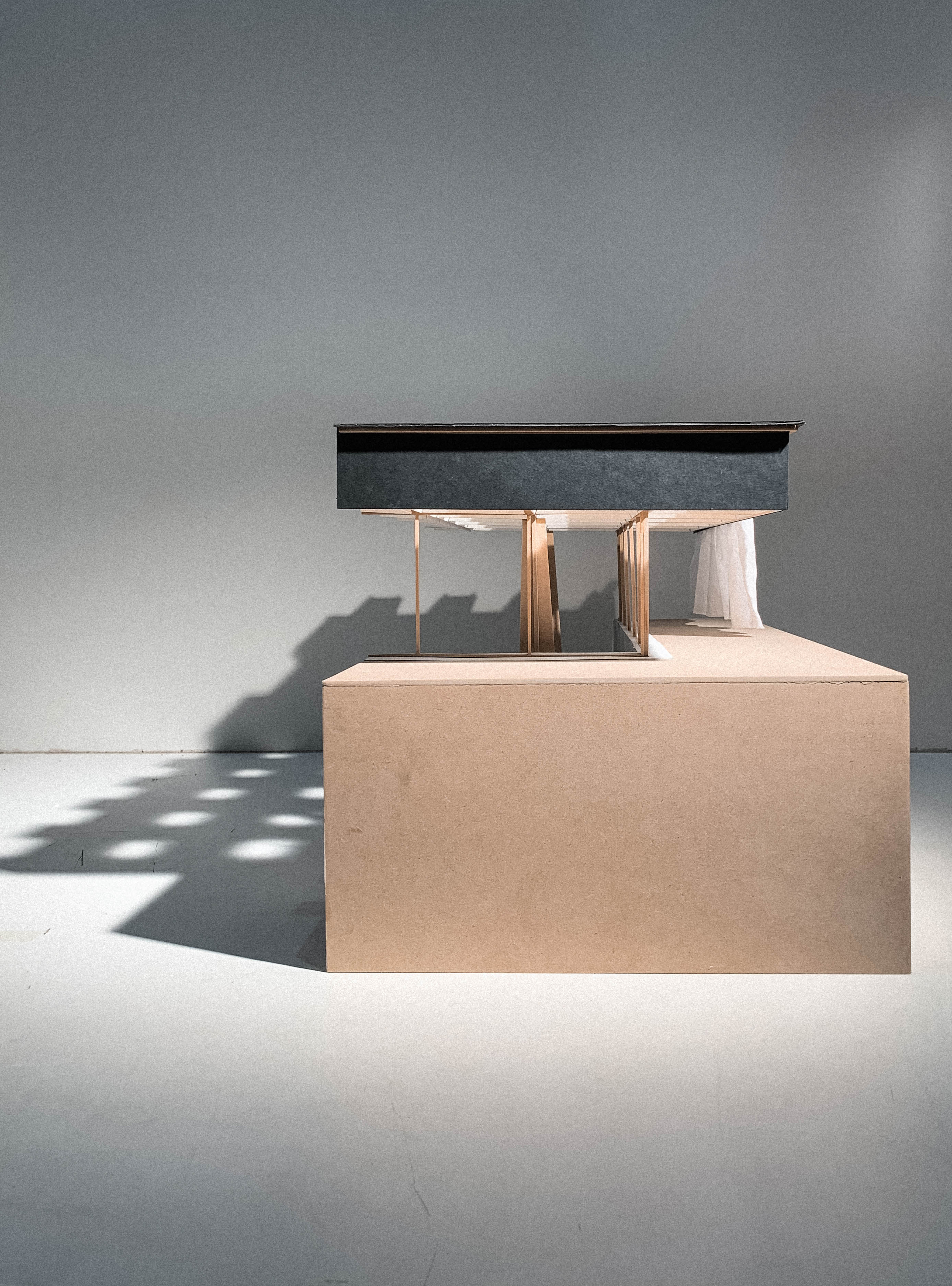
Physcial Model
1:20
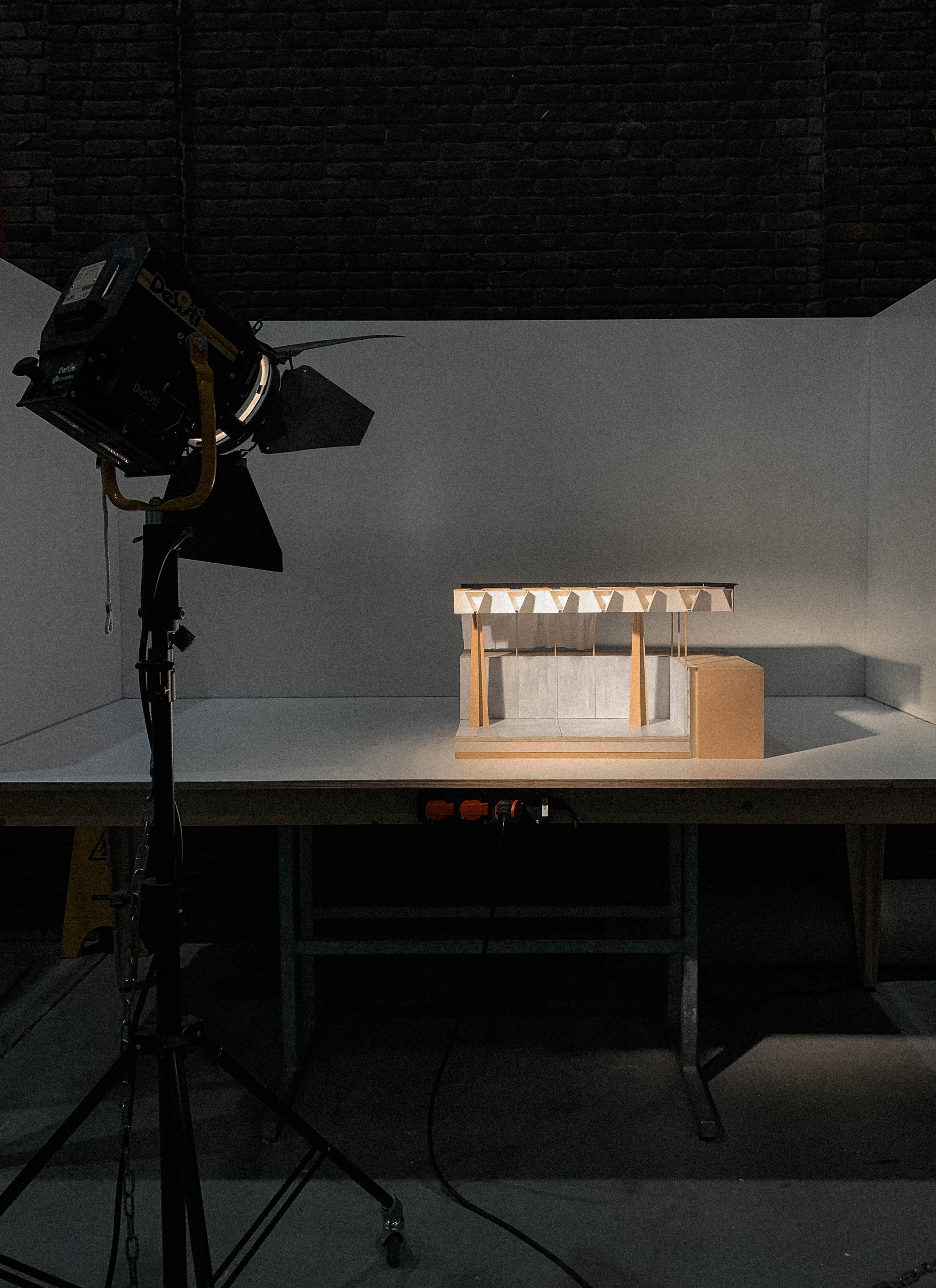
Physcial Model
1:20

Persepctive Exterior

Ground Floor Plan
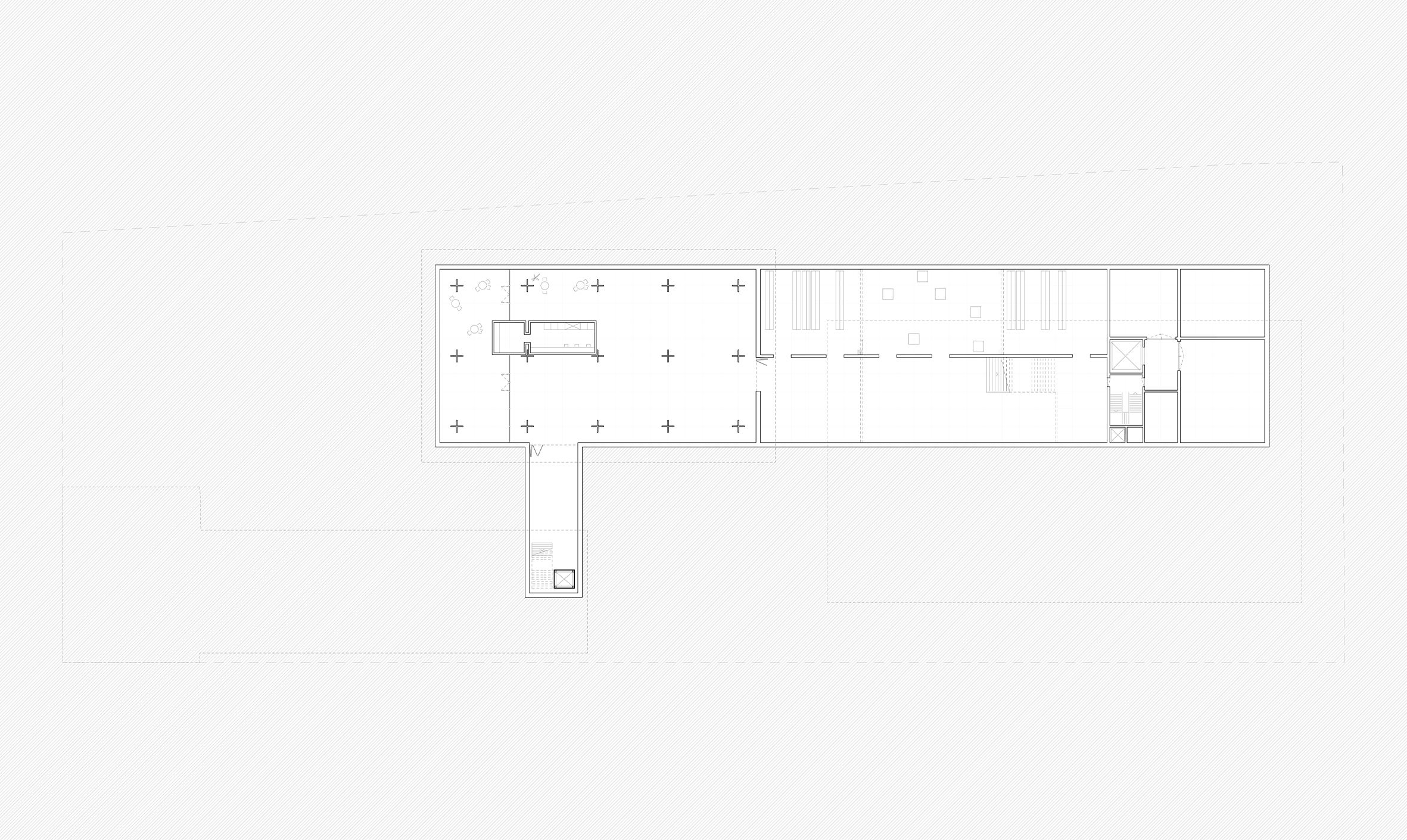
Underground Floor Plan
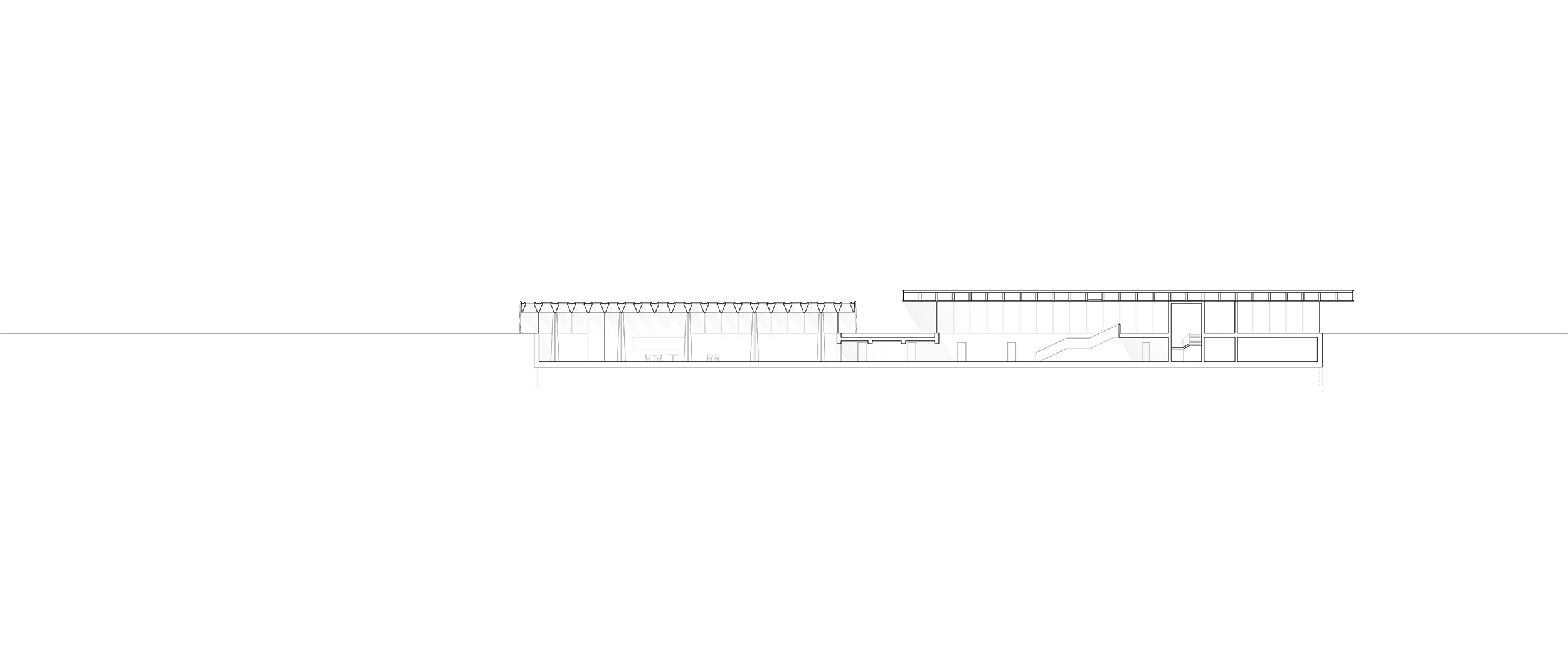
Section Long

Sectional Model
Public Exhibit
a soft focus on formal gestures…
Divided by a path, split into two. The building follows the line of the horizon, set up from the ground to allow visual transparency and held up by solid blocks and pillars. Although divided, a curtain can be drawn between them - creating fluid spaces of interaction.
The imposition of a grid on the site allows for control and flexibility. Although the grid only becomes visible in some areas it is a means of division of space, and dictation of horizontal views as well as a means of sculptural framing.
Connected to the public. The interior exhibition becomes part of urban life. The curtain is the true division between interior and exterior. The boundaries of interior and exterior are blurred by the cantilever of the roof. What is the inside and what is the outside?
Nature is slowly allowed to regain control in parts where human activity is minimal. Thus, human circulation eventually defines the pathways through the site. However, this circulation can be altered by boundaries created through the curtain and the shifting of sculptural attractions.
Public Exhibit
Architect: Pascal Henle
Tutors: Geert Coumans, Matthijs Klooster
Year: 2021
Location: Haarlem, Netherlands
Status: Proposal