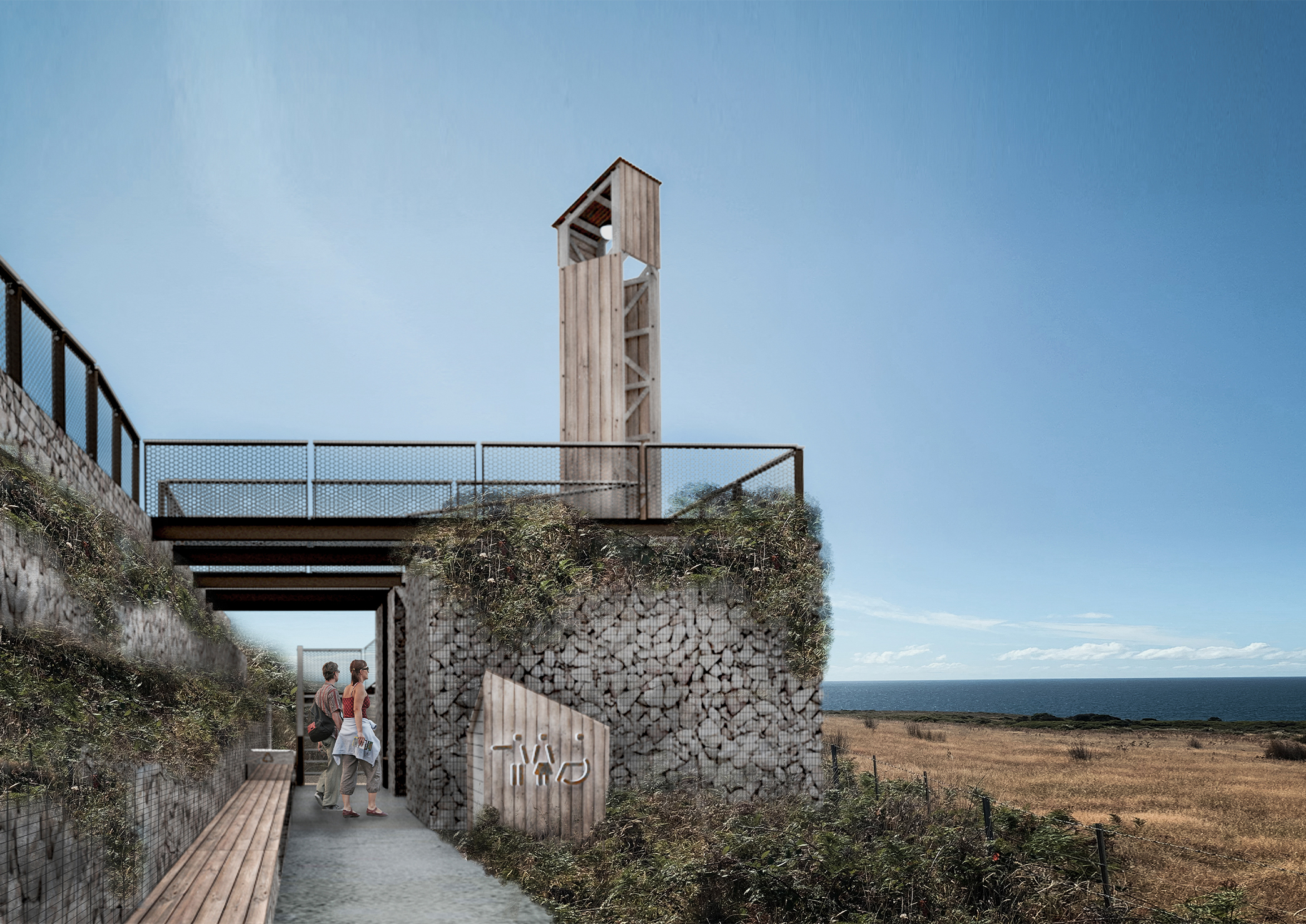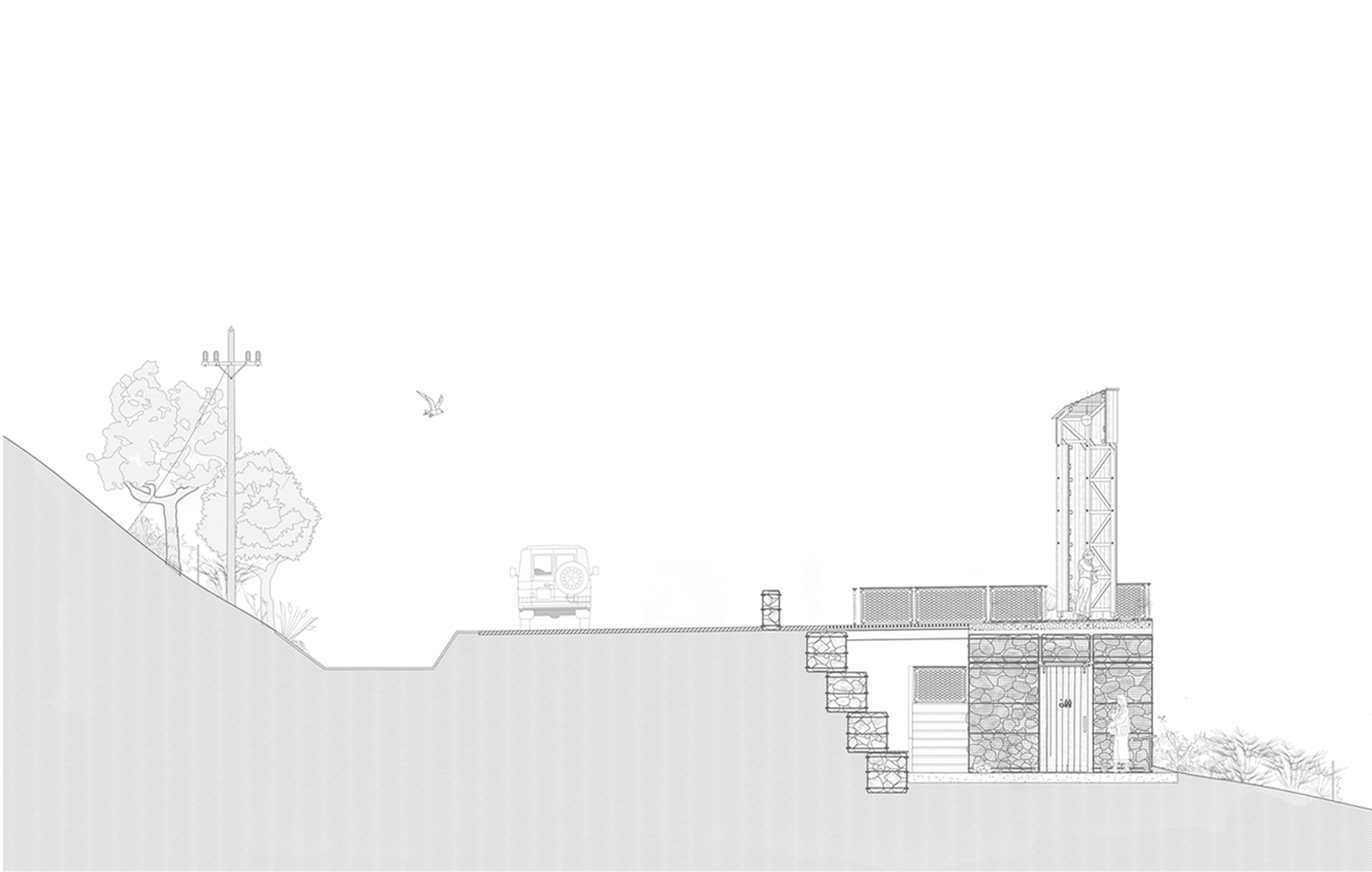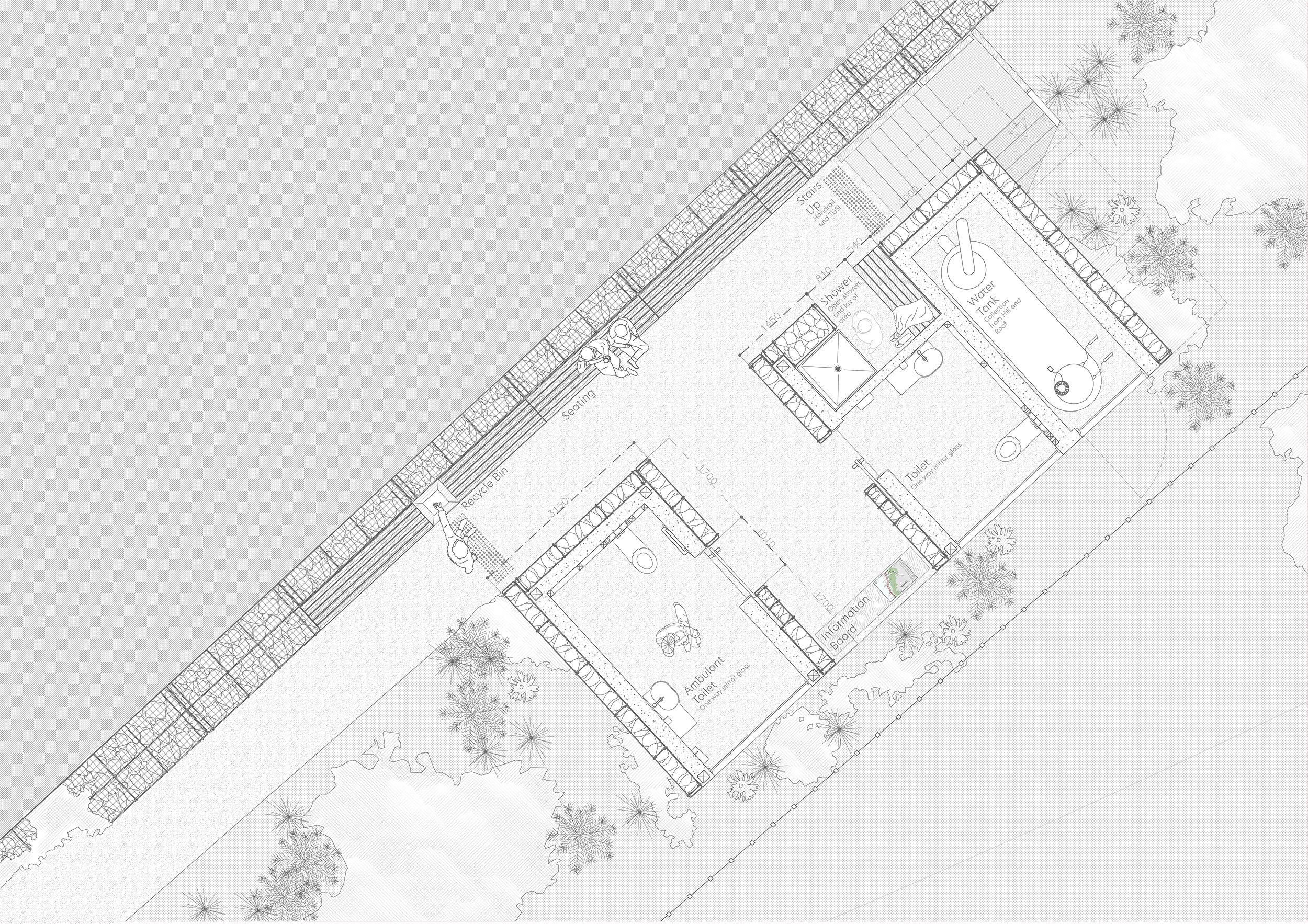
Physical Model
1:50

Exterior Impression
From Road

Exploded Axo

Exterior Impression
Entrance

Section

Ground Plan

Section Detail
Pull Over... Again
The studio is a ‘live’ project sponsored by the Break O Day Council in Tasmania and will consider the possible economic growth of the Great Eastern Drive. (along the east coast of Tasmania) The suggested site offered by the council allows space to design a pull-over stop inclusive of public amenities. The site is rural and currently problematic in terms of accessibility and safety.
The project is to comply with regulations and be structurally feasible. With the overall Unit theme being materialization of architecture my project closely analysis materials currently in proximity of the site as well as the creative use of these materials. Altogether, the project is a public amenity however, enhances the site to the best of its ability.
Located at the crest of the road, between South of Little Beach and Lagoon Beach Camping Site, the proposed facility would aid the severe shortage of public amenities within the region. It is the view along lagoon beach all the way down to Picaninny Point, as well as the public activities such as surfing and hiking that have formed ‘pull over’ areas over time.
With increasing awareness of the Great Eastern Drive and the renewal of facilities, South of Little Beach could be developed into a safe pull-over area catering for the requirements of bypasses. A formalized car park would lead way to the facilities, consisting of two toilets, an outdoor shower, a water tank, and shading structures. Sewage systems and rainwater capture systems would be established. The adjacent slope allowing rainwater catchment, which could be filtered and pumped into the water tank. A barrier between the road and the structure would allow for a safe lookout area. This narrow site is restricted by the road and the fence separating public from private land. With fast bypassing cars the road would have to be expanded to allow for a safe pullover. With an 80km long walking path down the Eastern coastline being developed, the economic importance of this structure is vital. However, the coastline is about 1 km away from the road and would have to be clearly marked in the landscape to link the beach and the road.
Being hidden and integrated:
The building is not designed to be the finished product but, rather a structure that allows nature to repopulate onto itself; allowing a seamless connection between building and landscape. Sunken into the terrain, views will be preserved whilst adding shelter to the lower floor. Excavated soil could then be used to fill up the car park and rooftop. Together with, Stone beds, Gabion Walls, and Mesh Fences nature can take over the structure.
Being seen from far:
Although effortlessly integrated into its surrounding, the building acts as a beacon. It is to be seen from far whilst preserving the view. It is the intricacy of Tasmanian shed architecture that acted as precedence and allowed the building to develop into a structure that draws in its observer. Driving through the Landscape it was perhaps these structures that had the ambiguous presence of revealing and hiding. The ‘chimney’ structure of the building acts as a beacon. A structure that can be seen from the other side of the bay, marking the facilities within the landscape.
Public Restroom Tasmania
Architect: Pascal Henle
Tutor: Ross Brewin
Year: 2019
Location: East Coast of Tasmania, Australia
Status: Proposal