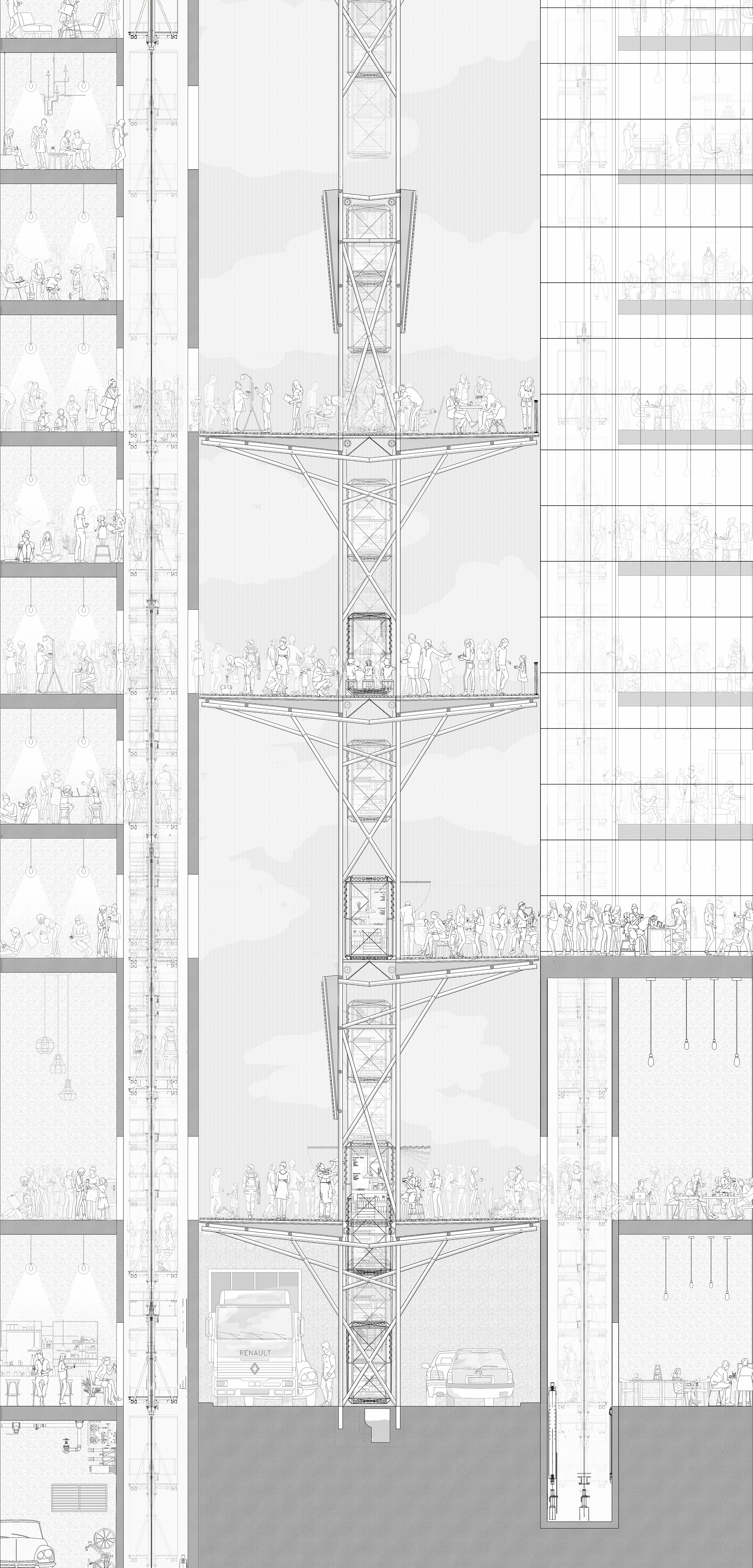
Axonometric Overview

Site Plan

Perspective Drawing

Short Section

Physical Model

Exploded Axo
New Chancery Laneway Market
Within Melbourne’s urban fabric the laneway has become a product that reflects the cities culture and diversity. However, this idealistic condition is under thread due to rapid population growth and urbanisation. Through a series of images, texts, and physical conceptualisations and explorations the laneway and its connotations are assessed; giving substance to the reconceptualization of Melbourne and its laneway explored in this studio. This tectonic architectural position is consequently manifested in the form of a tower.
Project Overview
Within the project of the New Chancery Laneway Market a critical assessment of the site has formulated the tower. Due to Melbourne’s Hoddle grid a clear segregation between blocks as well as skyscrapers is formed. These notions of ‘manhattenism’ however, form new opportunities within the negative spaces of the streets and laneways. The site lies between Collins and Bourke street and is opposite of Bank Place which has a rich historical context. The laneway addressed is used as carpark access and pedestrian space is neglected. Thus, the project aims to vertically separate service areas and public space. Whilst the ground level acts as access to the carpark and to service the pods the higher levels act as market space. The Modular and prefabricated structure is extruded upwards along the elevator cores of the adjacent buildings acting as an extension of the floorspace. Consequently, the social interaction abandoned by the skyscraper is restored. The project hence, acts as a prompt to reconsider the functions of the laneway and the role they play within the city.
The Laneway market can be vertically extruded into a tower in order to cater for the adjacent buildings. Both the RACV building and the Eagle House by Yuncken Freeman Bros Architects opposite have the elevator core towards the laneway. The Eagle house is of high significance due to its curtain walls and use of metal through a display of the International style. Surrounded by commercial architecture the vertical market brings a freedom of movement and function with it. The elevator cores allow access to the market spaces and the pods of the market space will move by means of a fixed schedule. The market pod is still serviced at ground floor.
Babylon Tower Melbourne
Architect: Pascal Henle
Tutor: Rutger Pasman
Year: 2019
Location: Melbourne, Australia
Status: Proposal