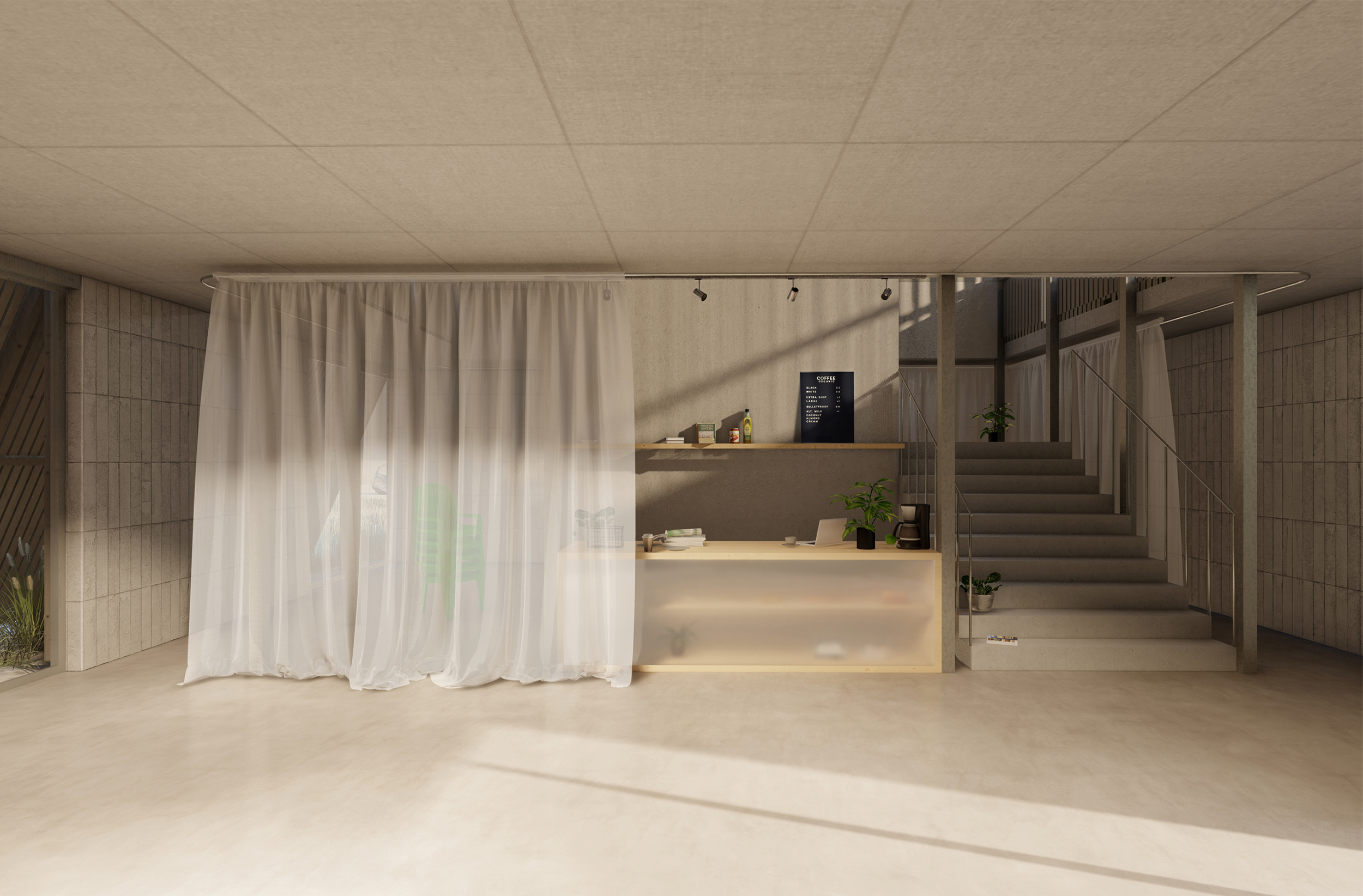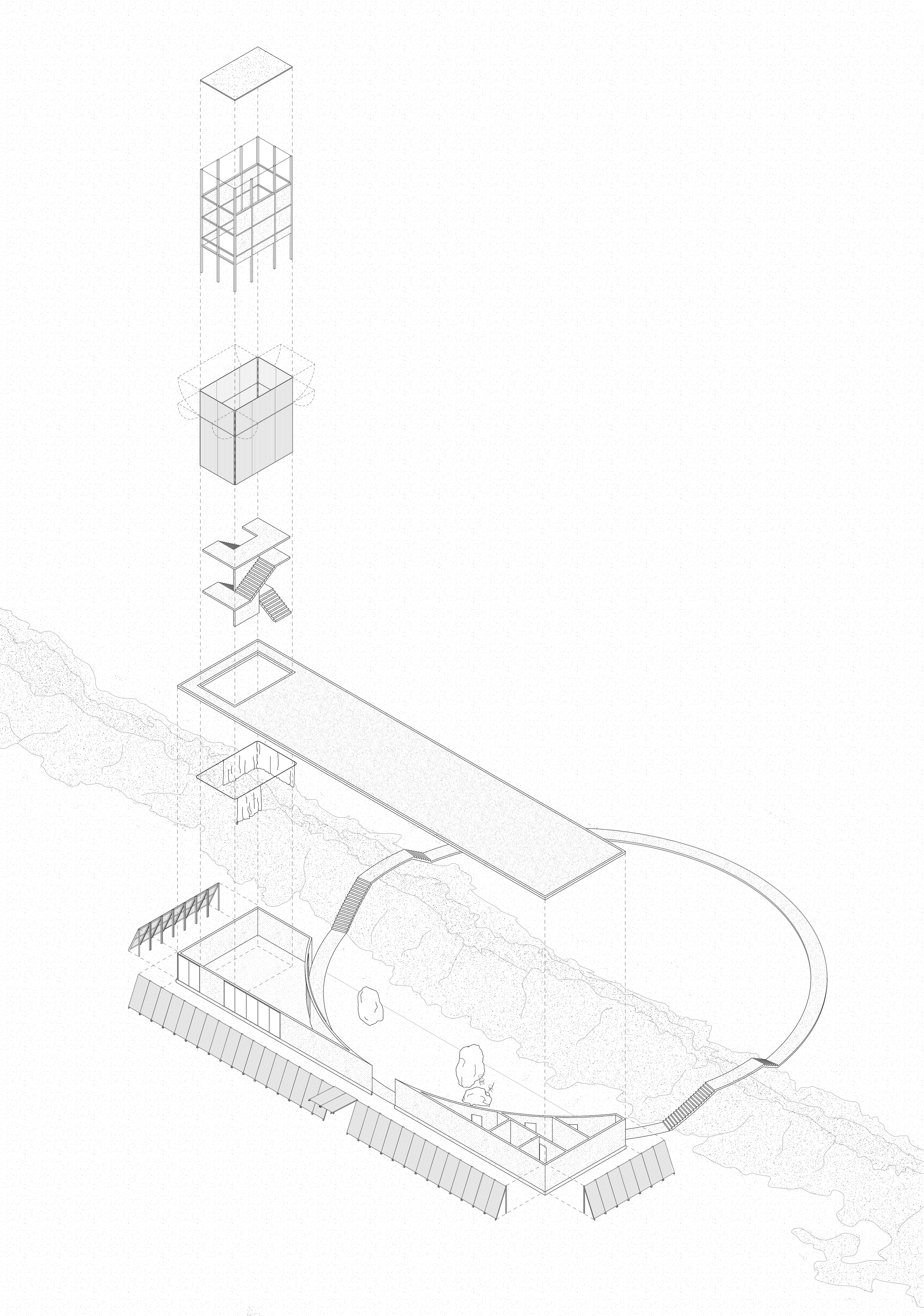
Exterior Impression

Intrior Courtyard

Ground Floor Plan

Long Section

Short Section

Interior Cafe

Site Plan

Exterior Perspective

Detailed Section
1:20

Exploded Axo
A Distant Centre
Too far to make visible the inhabitation of modern society it is surrounded by - the building appears lost, displaced in the middle of nowhere. Its subtle openings, thin light leaking through and clear connection to the naturalness blur the distinction between what is distant and what is near. What is occupiable and what is scenery? What then is the centre but the negotiation of expansiveness and enclosure, vastness and constraint, and ambiguity and determinacy?
Rural Condition
The site becoming a site in scene, always existing, entering and inhabiting yet always held at a distant. Becoming part of its surroundings, a continued flow, transitioning through the ground plane into the building, becoming seamless. The Changing Room becomes a detached extension/enclosure of not only the expanse, but the built form itself.
The continued timber facade alluding to a space of similar nature, yet its distance from such becoming the defining privacy within. To travel the rural ground plane, is to experience the caves, to become one within the privacy of the rural condition yet enclosed in similarity.
Apart of, yet apart from.
Internal Dissection
The single opening frames the entrance. An endless connection of the naturalness in which the building is engulfed by. Through the entrance, more nature, followed by another entrance to the caves.
The functional program is thus, dissected - creating a dialog between the public and the private, expansive and encompassed, the closed and the open. Interior curtains are used to establish a boundary and enclose the core of the building allowing for flexibility in its program.
The tower acts as a beacon. The slight openings in the timber facade leak out artificial light at night to act as a distant marker of space. The opening panels offering views over the natural landscape, which flows onto the roof below acting as an extension of the ground plane and regulator for the interior.
The caves, something natural and conceptual to many, becomes enclosed in a circular pathway abridging the gap between the continents and defining a set route which will preserve the existing landscape giving presence to the caves.
Around, between and through, stepping into the expansive courtyard becomes a reminder of its surroundings, an effect which seeks to omit its presence. Here the building acts as more than a visitor centre, more than a tower, more than a beacon, but as almost domesticated within its situation....
A Distant Centre
Visitors Centre Iceland
Architects: Studio Hueguh (Pascal Henle, Chris van Corler)
Year: 2020
Location: Vogar Farmland, Iceland
Status: Competition entry