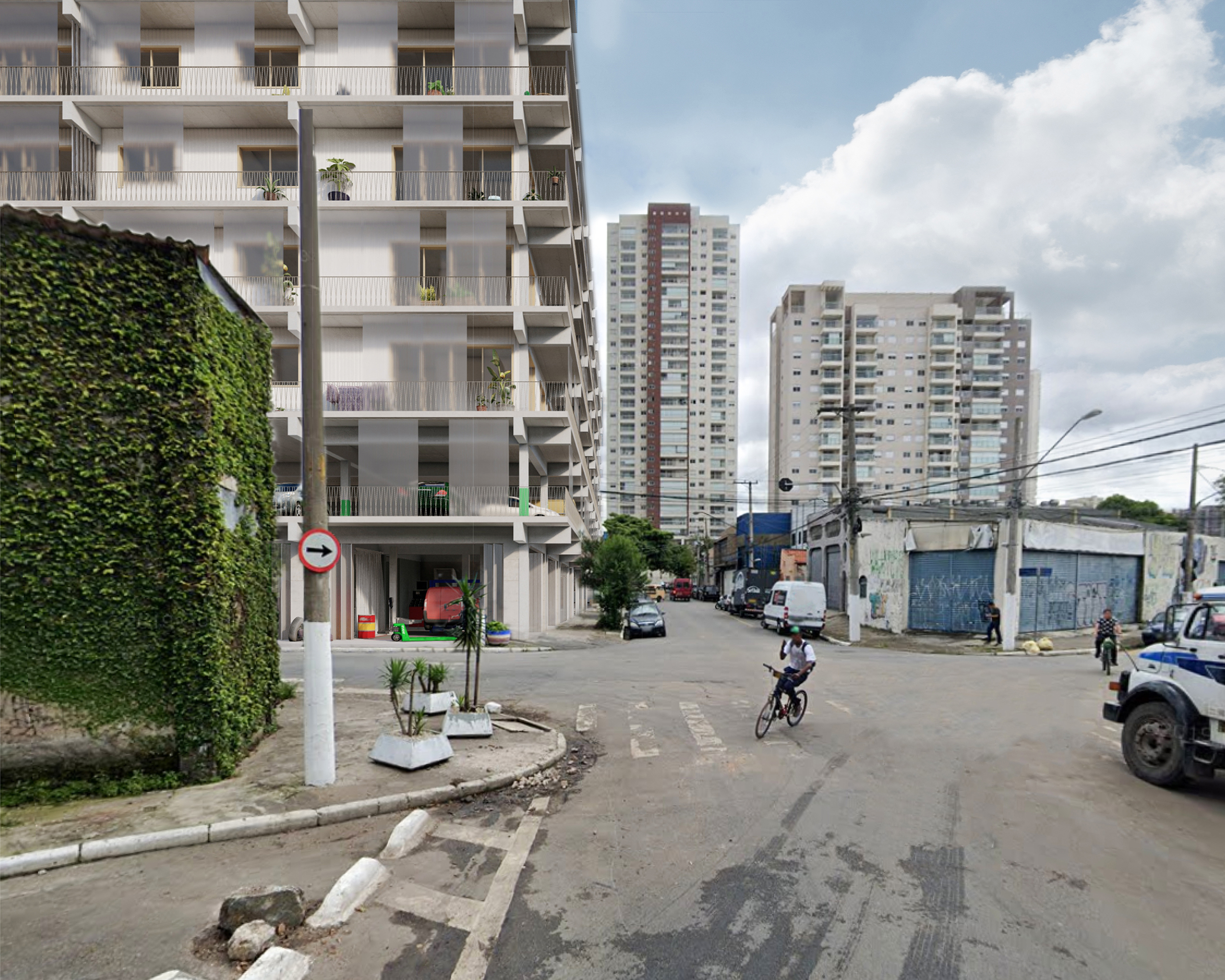
Exterior View
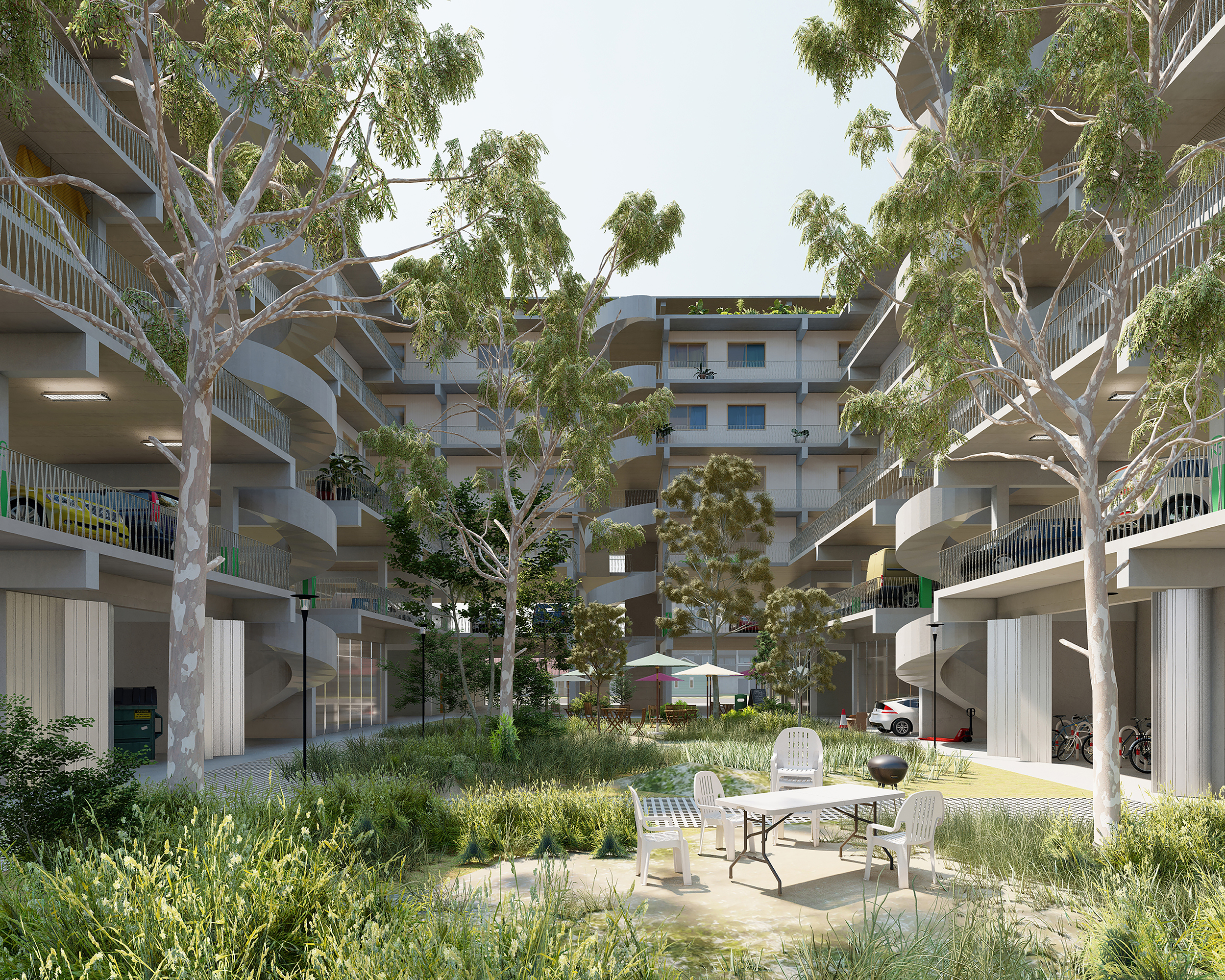
Interior Courtyard

Ground Floor Plan
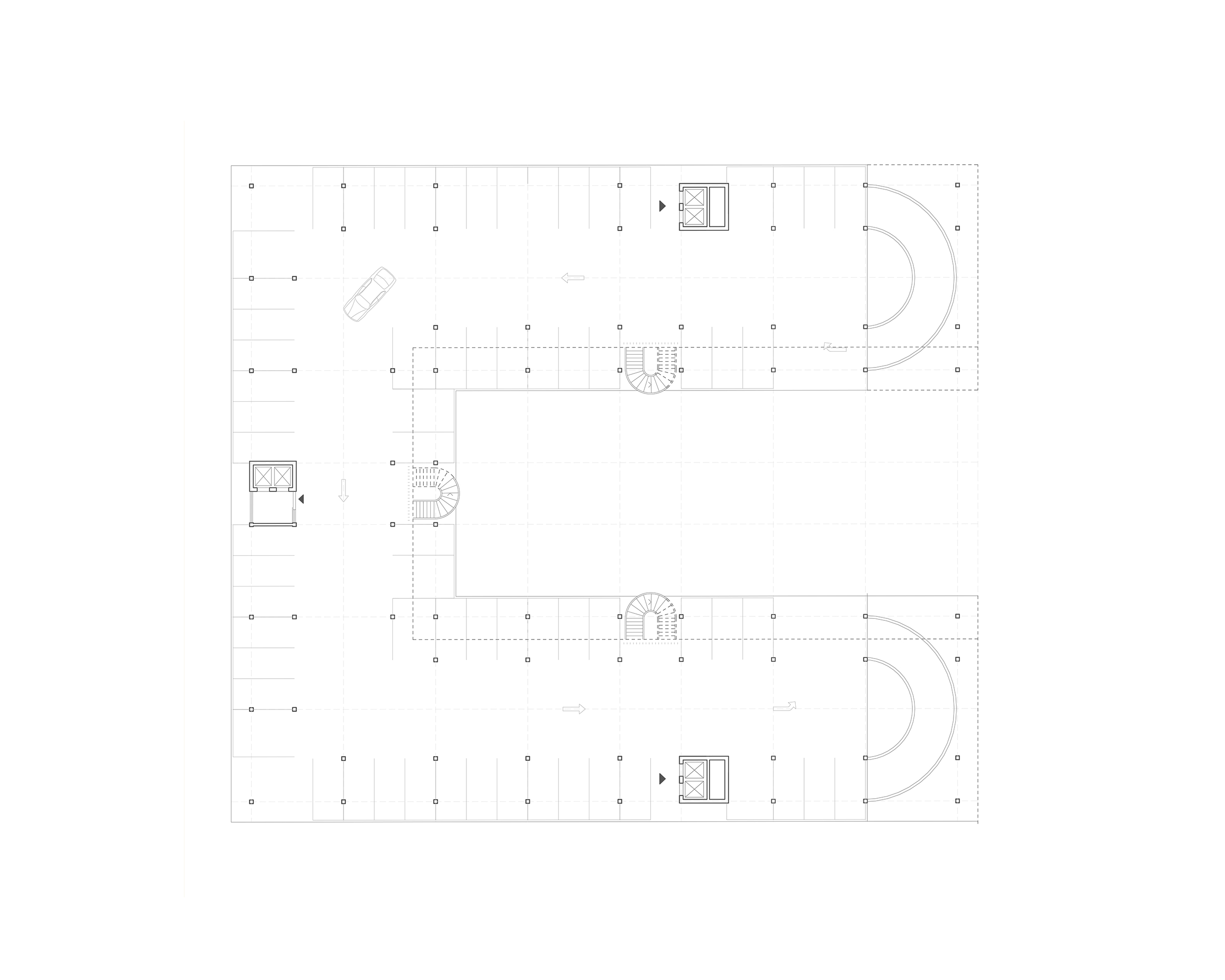
First Floor Plan

Typical Floor Plan

Communal Space
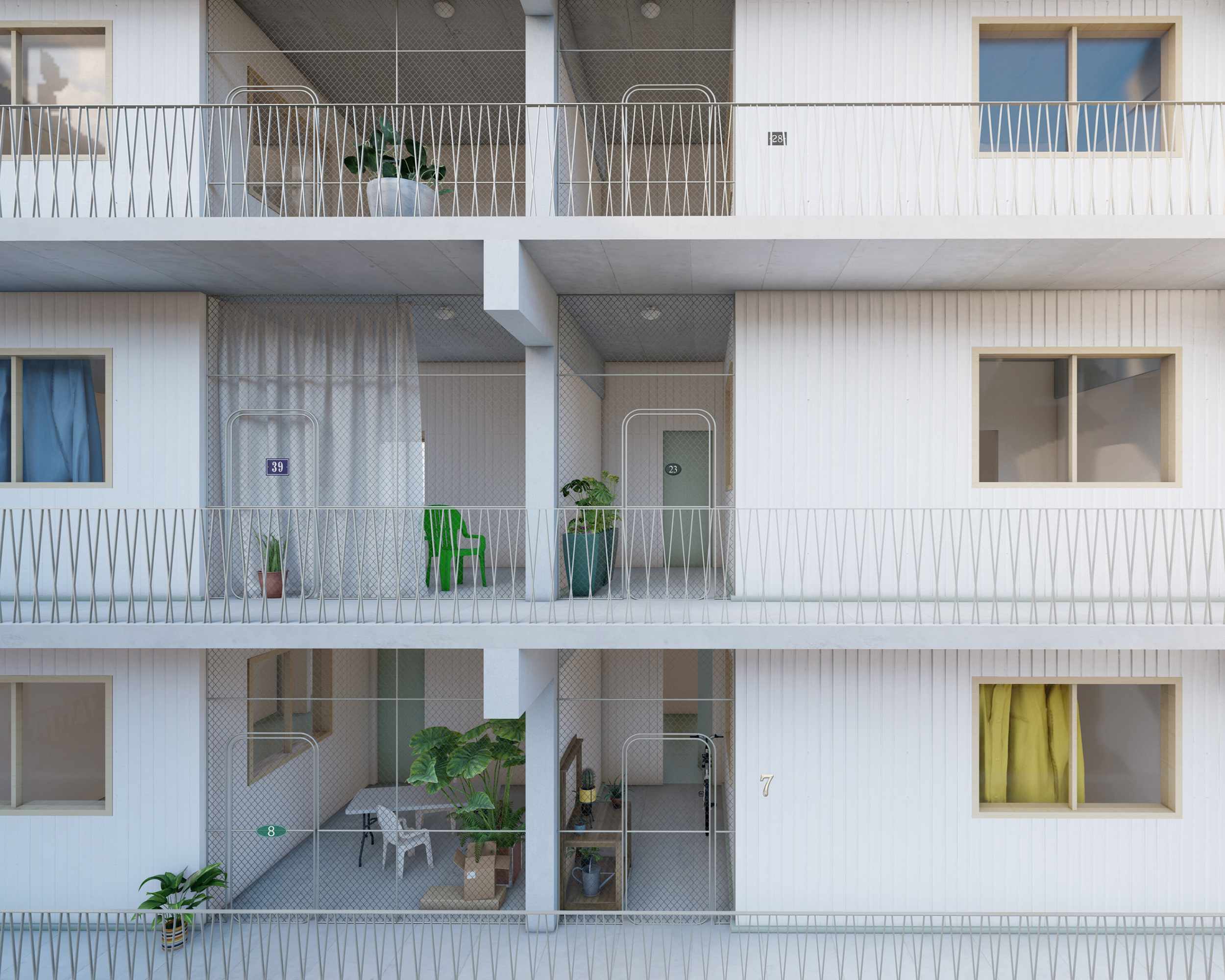
CIrculation Spaces

Entrance Situation

Interior Living Space
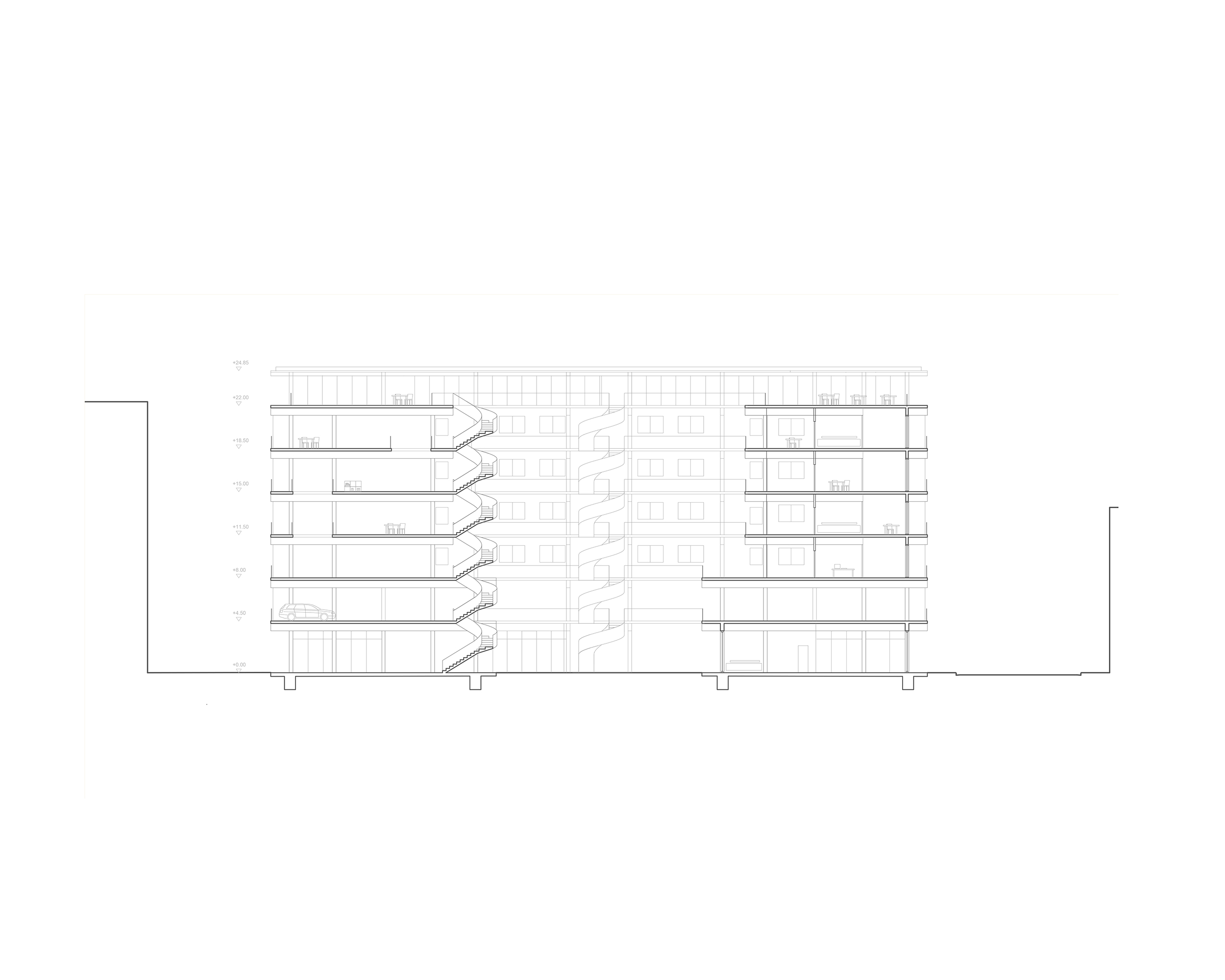
Section Short
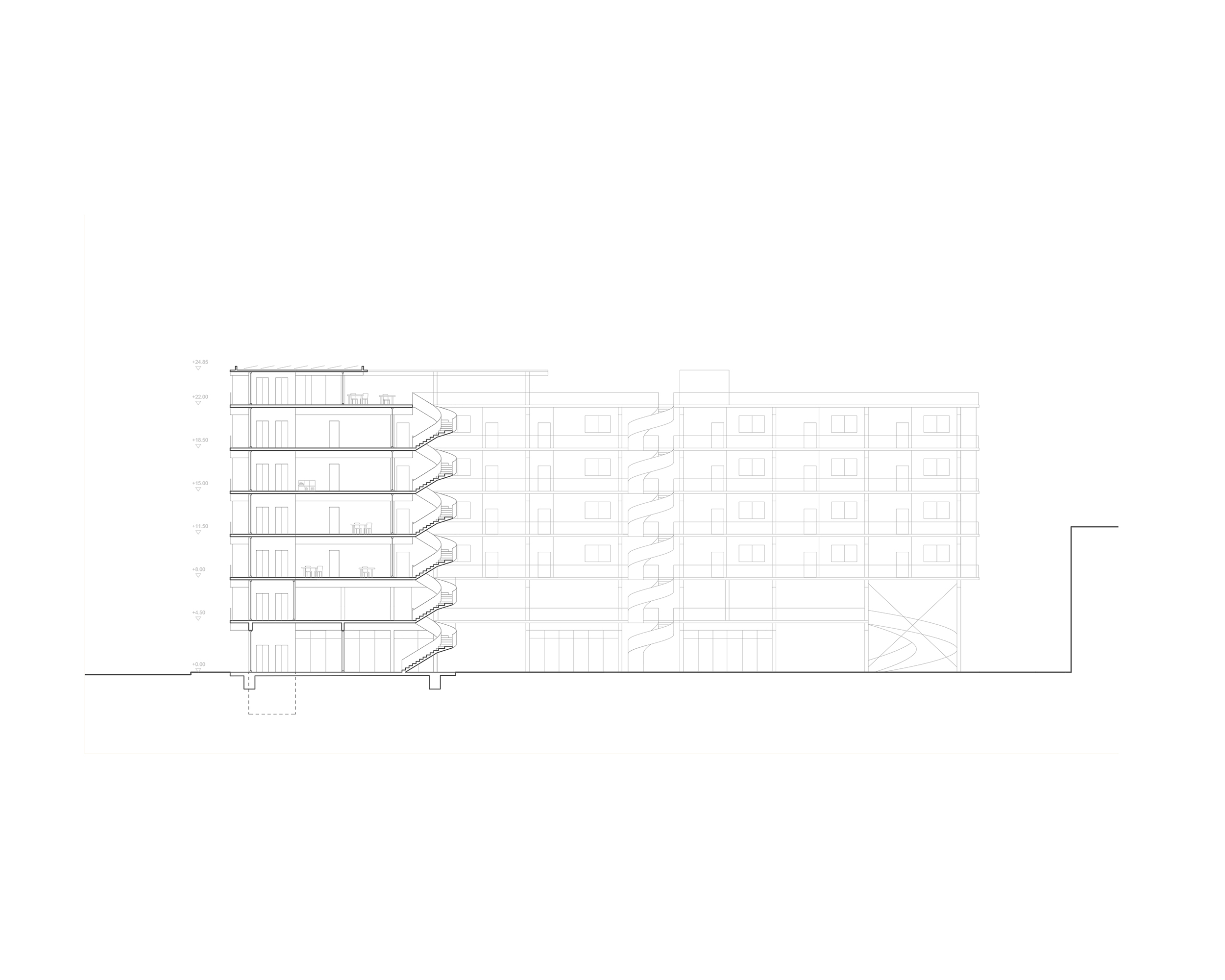
Section Long

Roof Floor Plan
This project, Mitigating Urban Peripheries, examines and reacts to Barra Funda’s urban history, urban voids, current change, and a drastic demand for densification. Although the rate of population growth is slowly decreasing, Sao Paulo faces a shortage of housing for almost 1 million people.
The project draws on the communal aspects of the city, safely blurring the public and the private and mitigating urban peripheries. The silhouette of the project becomes a familiar image to its surrounding urban fabric. Being delicately integrated into its urban setting. The urban life remains on the streetscape and the harsh verticality of the condominium is diminished.
Mitigating Urban Peripheries
Architect: Pascal Henle
Tutors: Nelson Mota, Vanessa Grossman, Harald Mooij
Year: 2021
Location: São Paulo, Brazil
Status: Proposal